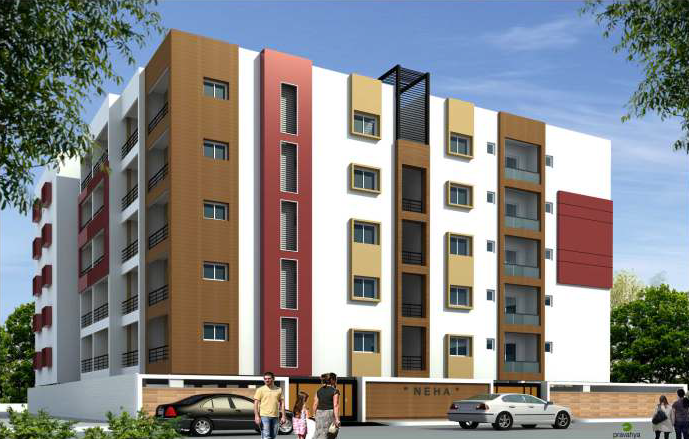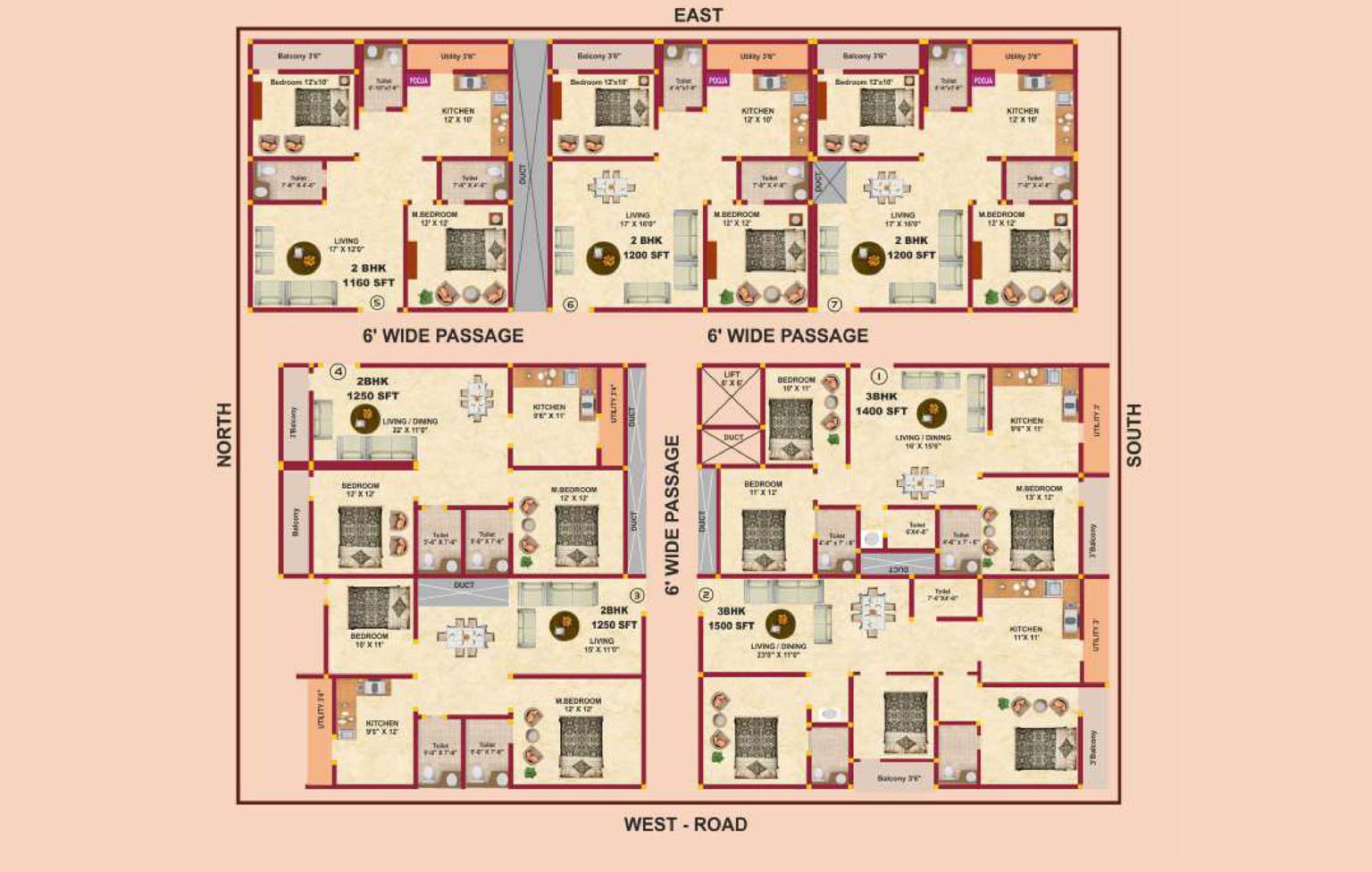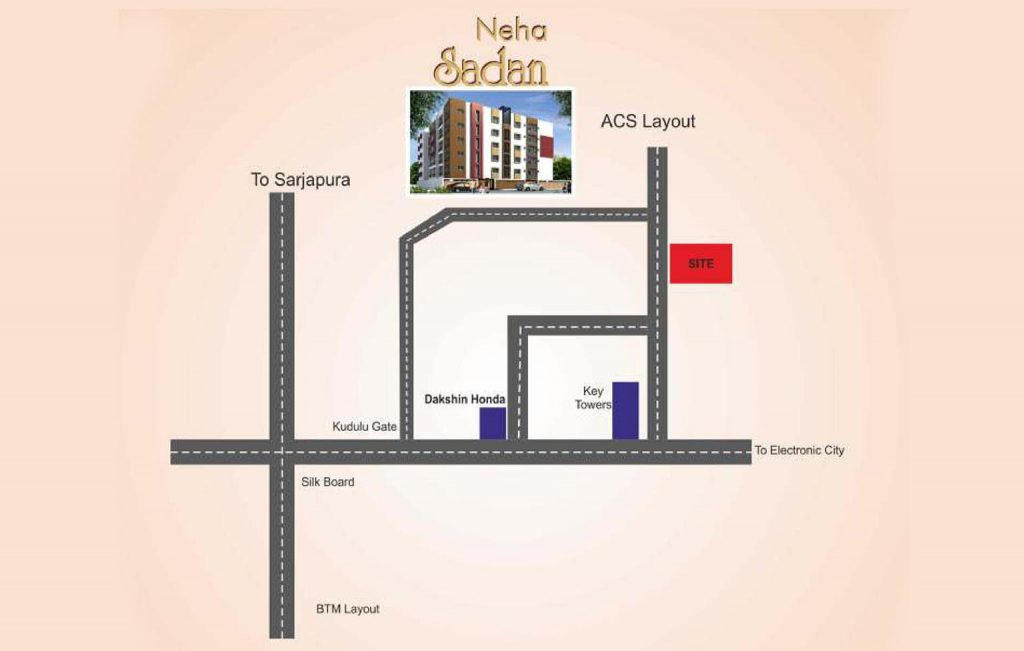Technical Specifications
STRUCTURE: RCC Framed Structure for Setimic forces os per IS code.
WALLS: External Walls with 6″ & internal walls with 4 solid concrete blocks.
PLASTERING: Smooth finish in interior walls and sponge finish for exterior walls.
DOORS: Main door frame and shutter with teak wood. Other door frames with Salwood with flush shutters.
WINDOWS: Powder-coated Aluminum windows with safety grills
FLOORING: Vitrified tiles in living, kitchen and bedrooms, Ceramic Tiles for bathroom and other areas.
TOILETS: Ceramic tiles flooring and dodoaing up to 7H. height, with standard fixtures to match the luxury of the rest of your home.
ELECTRICAL: Concealed copper wiring and high-quality modular switches with an adequate number of points for power and lighting
PAINTING: OBD for Internal walls, cement-based colors for interior surface and enamel paint for wooden works and grills
WATER SUPPLY: Adequate water supply through borewell.
LIFT: Five Passenger lift of standard make,




