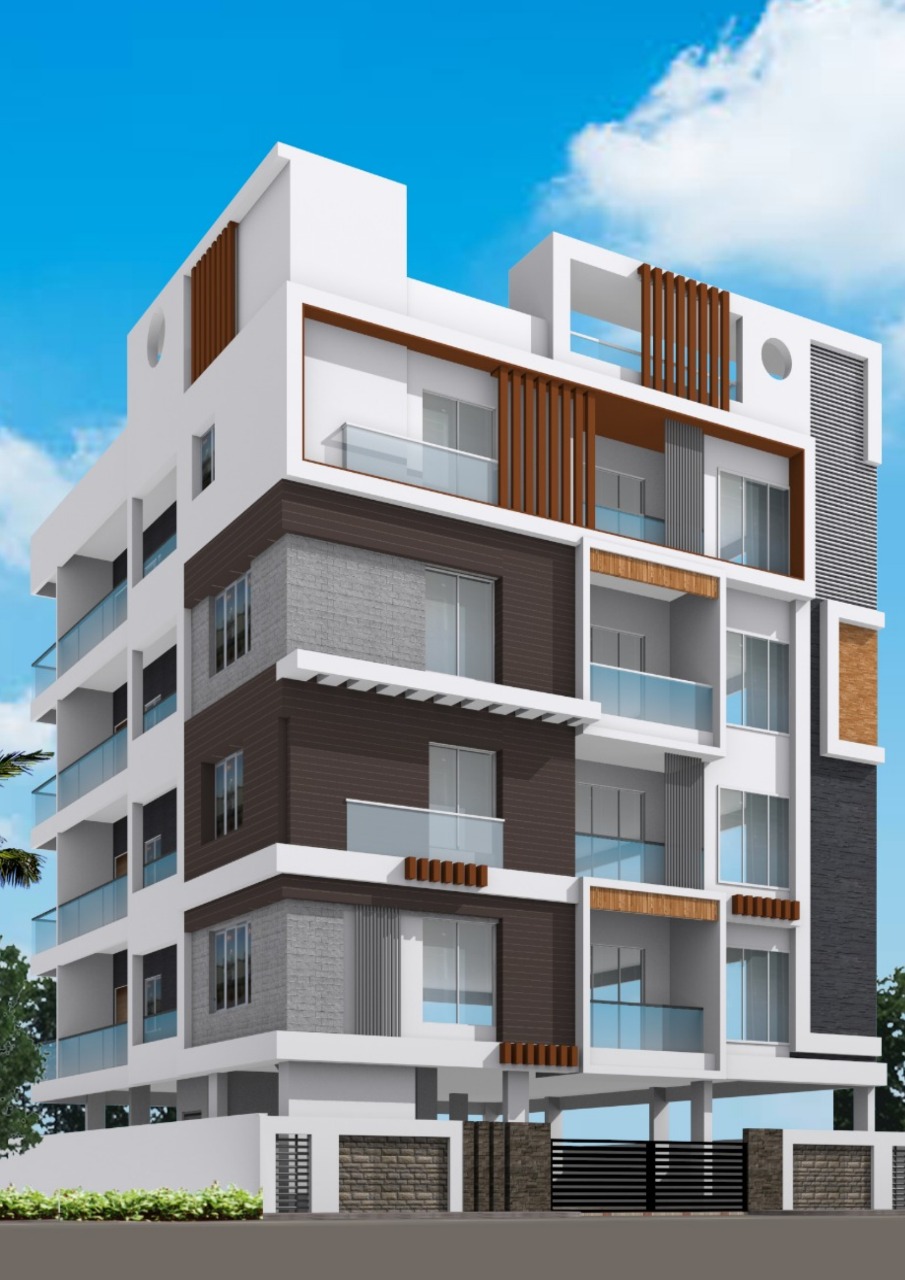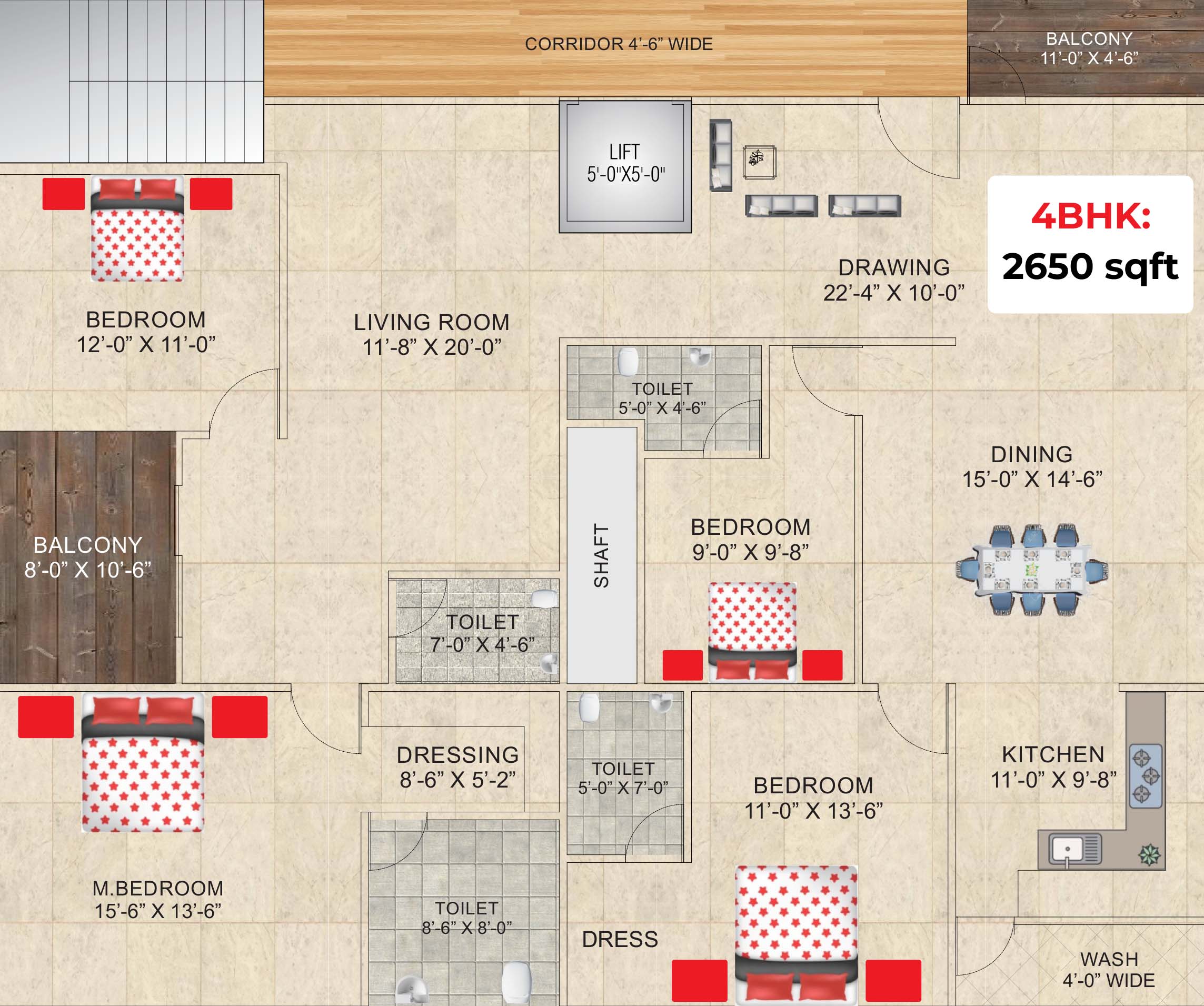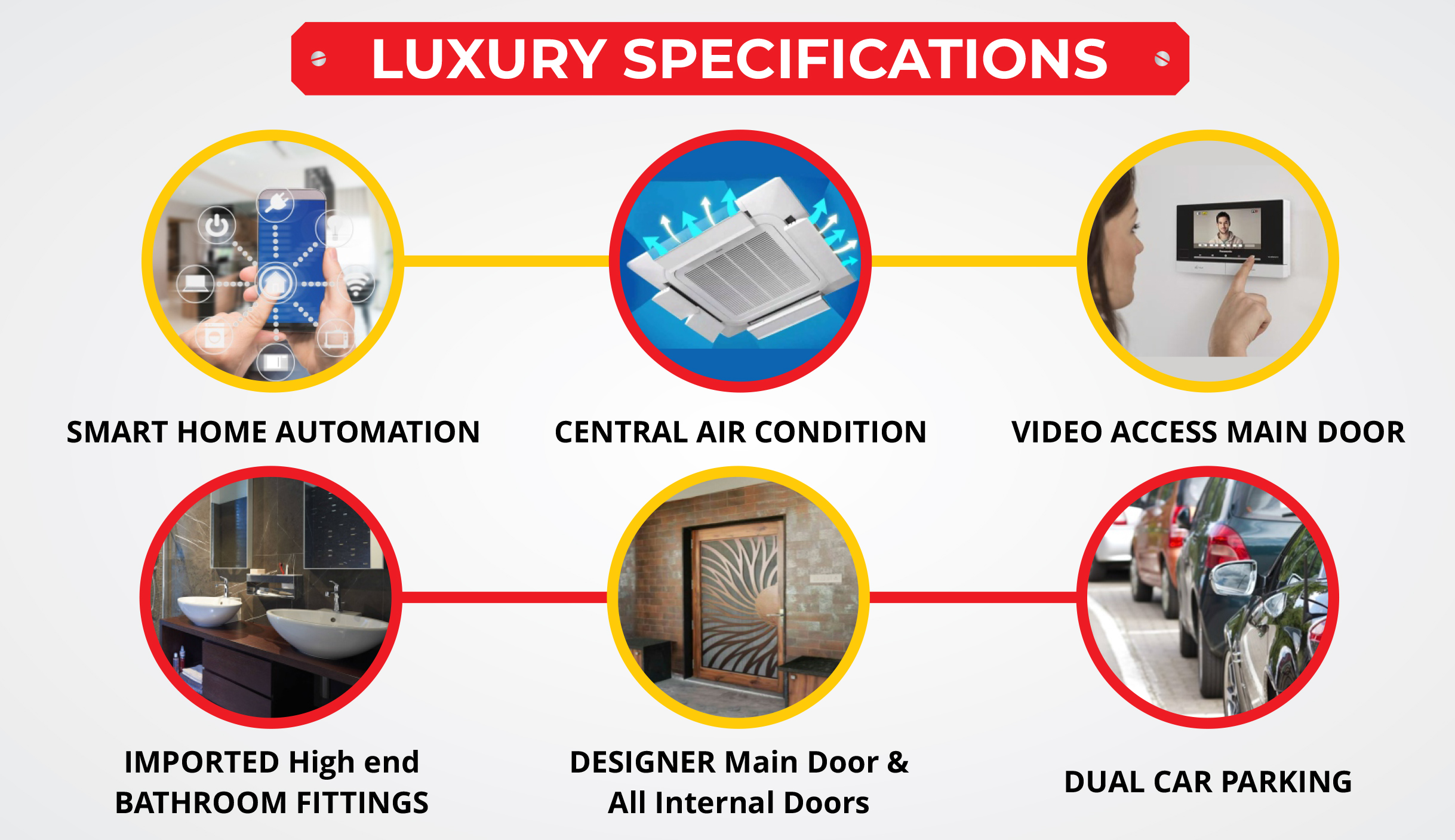STRUCTURE
RCC Framed Structure for Setimic
forces as per IS code.
Jampa Square
Jampa Square


LUXURY SPECIFICATIONS

PROJECT SPECIFICATIONS
PLASTERING
Smooth finish in interior walls and sponge
finish for exterior walls.
WINDOWS
Powder coated Aluminum windows
with safety grills.
TOILETS
Ceramic tiles flooring and dadoaing up to 7ft. height, with
standard fixtures to match the luxury of the rest of your Home.
PAINTING
OBD for Internal walls, cement-based colors for
exterior surface and enamel paint for wooden and grills.
WALLS
External Walls with 6″ & internal walls with
4″ solid concrete blocks.
DOORS
Main door frame and shutter with teak wood.
Other door frames with salwood with flush shutters.
FLOORING
Vitrifies tiles in Living, Kitchen and bedrooms,
Ceramic Tiles for bathroom and other areas.
ELECTRICAL
Concealed copper wiring and high quality modular switches
with adequate number of points for power and lighting.
LIFT
Five Passenger lift of standard make.

74, Nayanalpanahalli, Behind Nano Hospital, Bannerghatta Road, Bangalore – 560076.

